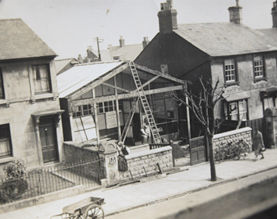College sports hall
Commissioned by a prominent college in Cheltenham we advised on the acceptability and location of a proposed new sports hall within an important part of the Conservation Area. Our careful assessment has led to the successful granting of consents.
Private 17th-century house requiring glazed link, Gloucester
We were called in to work with the architects and to provide design advice at this seventeenth-century private farmhouse. The owners wished to build a glazed section, linking the farmhouse to an historic outhouse. This task raised philosophical questions about the proposal but we were able to develop a successful, partially below-ground, solution which enabled the owners to maximise the space in their historic building whilst protecting the individuality of the two buildings.

New building in grounds of a listed 19th-century lodge, Kent
AHC was commisioned to provide conservation advice concerning the construction of a new dwelling in the grounds of a nineteenth-century, listed lodge. The original design and function of the lodge made this a particularly sensitive site. However, working alongside the owners, we were able to propose a solution which enabled development to go ahead without compromising the integrity of the existing building or its setting.

Surrey location
AHC carried out an assessment of a very poor 1970s block of flats in the centre of a rural Surrey village Conservation Area. Following our advice the flats were demolished. They have been replaced with an attractive and appropriate new-build scheme which we helped to secure for this historic village centre.
Leigh Court, Bristol
Gate lodges are notoriously difficult to extend. AHC advised one of the owners of this triumphal arch lodge at Leigh Court on the construction of a new conservatory/kitchen to accord with the Regency style of the building.

Conservation Design Advice
Twentieth-century church in a Conservation Area
After analysing the history and architecture of a twentieth-century church, located in a town centre Conservation Area, AHC were able to provide design advice to enable the church to make the most of its considerable property and commence a major new development of their site.
Housing development at rural Worcestershire farmstead
AHC was asked to provide design parameters for new housing which would allow development to go ahead without causing harm to this sensitive site and its listed buildings.
Georgian mansion in the south of England
Here we have been able to advise the new owners and their team of architects, surveyors, and landscape architects on the appropriate restoration and upgrading of the entire estate. We have produced a comprehensive Heritage Statement and several Supporting Statements to help the planning and listed building consent process.

Listed farm complex, Pershore
We were brought in to advise on the level and type of new housing which could be successfully accommodated within a very large historic farm complex. We were able to add value by increasing the number of units proposed, without causing harm to the heritage assets.
Architectural History and Conservation Copyright AHC 2021